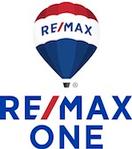General Description
minimizeThis is the home that is going to check EVERY box! You will be in Awwww with the high ceilings and grand stature of this home from the moment you walk through the door. Living room has a beautiful gas fireplace and is open to the breakfast nook off the Grand Kitchen. Double Ovens, Gas Cooktop, Prepping Island and Large Pantry make this a Dream Kitchen to cook in. Serve it up on the holidays in the Formal Dinning Room that is just off the kitchen. Need to unwind after a hard day, RELAX in this huge on sweet bathroom with large soaking tub, separate tile shower, double vanity and endless walk in closet right off the Primary room. 2 more nice rooms both with walk in closets set at the front of the home. Office off the Foyer and the cherry on top...a large game room up stairs with a full bathroom. Once outside you will fall in love with the Salt Water Pool and Spa not to mention the extra land for Animals, the Generator, or Attached Garage. THIS IS THE COMPLETE HOME PACKAGE.
Rooms/Lot Dimensions
Interior Features
Exterior Features
Additional Information
Financial Information
Selling Agent and Brokerage
minimizeProperty Tax
minimizeMarket Value Per Appraisal District
Cost/sqft based on Market Value
| Tax Year | Cost/sqft | Market Value | Change | Tax Assessment | Change |
|---|---|---|---|---|---|
| 2023 | $107.22 | $419,000 | 0.00% | $419,000 | 0.00% |
| 2022 | $107.22 | $419,000 | 10.55% | $419,000 | 10.55% |
| 2021 | $96.98 | $379,000 | 0.00% | $379,000 | 0.00% |
| 2020 | $96.98 | $379,000 | 0.00% | $379,000 | 0.00% |
| 2019 | $96.98 | $379,000 | 0.00% | $379,000 | 0.00% |
| 2018 | $96.98 | $379,000 | 0.00% | $379,000 | 0.00% |
| 2017 | $96.98 | $379,000 | -36.71% | $379,000 | -36.71% |
| 2016 | $153.24 | $598,868 | $598,868 |
2023 Trinity County Appraisal District Tax Value
| Market Land Value: | $55,177 |
| Market Improvement Value: | $363,823 |
| Total Market Value: | $419,000 |
2023 Tax Rates
| TRINITY COUNTY: | 0.5390 % |
| TRINITY HOSP DIST: | 0.1206 % |
| GROVETON ISD: | 0.6759 % |
| Total Tax Rate: | 1.3355 % |
Estimated Mortgage/Tax
minimize| Estimated Monthly Principal & Interest (Based on the calculation below) | $ 2,138 |
| Estimated Monthly Property Tax (Based on Tax Assessment 2023) | $ 466 |
| Home Owners Insurance | Get a Quote |
Subdivision Facts
minimizeFacts (Based on Active listings)
Schools
minimizeSchool information is computer generated and may not be accurate or current. Buyer must independently verify and confirm enrollment. Please contact the school district to determine the schools to which this property is zoned.
ASSIGNED SCHOOLS
View Nearby Schools ↓
Property Map
minimize600 Camp Branch Road Trinity TX 75862 was recently sold. It is a 8.48 Acre(s) Lot, 3,908 SQFT, 3 Beds, 3 Full Bath(s) & 1 Half Bath(s) in Reggie Land Co.
View all homes on Camp Branch








items