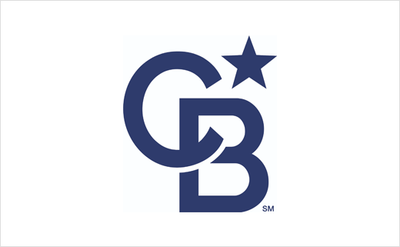General Description
minimizeAttention investors and DIY enthusiasts! Here is your chance to unleash your creativity and transform this 3 bedroom, 2 bathroom brick house into a stunning home. Located in Point Lookout Estates, on a generous corner lot totaling almost a half acre of land. The spacious floor plan provides endless possibilities for customization and redesign. Let your imagination run wild as you envision the perfect layout, finishes, and personal touches that will truly make this house your own. Subdivision amenities include a salt water pool, fishing pier, boat ramp, and civic center.
Rooms/Lot Dimensions
Interior Features
Exterior Features
Additional Information
Financial Information
Selling Agent and Brokerage
minimizeEstimated Mortgage/Tax
minimize| Estimated Monthly Principal & Interest (Based on the calculation below) | $ 531 |
| Home Owners Insurance | Get a Quote |
Subdivision Facts
minimizeFacts (Based on Active listings)
Schools
minimizeSchool information is computer generated and may not be accurate or current. Buyer must independently verify and confirm enrollment. Please contact the school district to determine the schools to which this property is zoned.
ASSIGNED SCHOOLS
|
View Nearby Schools ↓
Property Map
minimize40 Oak Ridge Dr Point Blank TX 77364 was recently sold. It is a 0.42 Acre(s) Lot, 1,792 SQFT, 3 Beds, 2 Full Bath(s) in Point Look Out Estates.








items