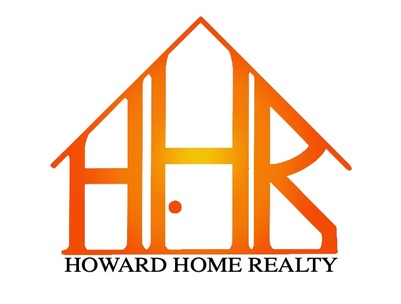General Description
minimizeDouble lot located at the end of a very private cul-de-sac. Backs up to a forest where no one can build. Seller has kept the property in pristine condition in and out (Metal roof). Great open kitchen with plenty of storage and cabinets. The add on sunroom has A/C and has been used year round. The large carport has electric with a concrete entrance as well as the front of the home. The primary suite has a large bath with tub and separate shower w/double sinks. Huge lot has room for RV & boat storage. The gem is nestled in the heart of Westwood Shores and the maintenance fee includes: unlimited golfing, 24 hour maned security gate, Country Club, 19th Hole bar and grill, Swimming pool (water aerobics), fitness center, tennis and pickle ball courts, marina on Lake Livingston with putt putt golfing, boat launches, interior fishing lakes, access to a campground with all its facilities (pools and entertainment center). Perfect permanent or weekend getaway home with tons of activities.
Rooms/Lot Dimensions
Interior Features
Exterior Features
Additional Information
Financial Information
Selling Agent and Brokerage
minimizeProperty Tax
minimizeMarket Value Per Appraisal District
Cost/sqft based on Market Value
| Tax Year | Cost/sqft | Market Value | Change | Tax Assessment | Change |
|---|---|---|---|---|---|
| 2023 | $28.05 | $36,576 | 17.81% | $36,576 | 17.81% |
| 2022 | $23.81 | $31,046 | 0.00% | $31,046 | 0.00% |
| 2021 | $23.81 | $31,046 | 42.14% | $31,046 | 42.14% |
| 2020 | $16.75 | $21,842 | 0.00% | $21,842 | 0.00% |
| 2019 | $16.75 | $21,842 | 0.00% | $21,842 | 0.00% |
| 2018 | $16.75 | $21,842 | 0.00% | $21,842 | 0.00% |
| 2017 | $16.75 | $21,842 | 0.00% | $21,842 | 0.00% |
| 2016 | $16.75 | $21,842 | -15.29% | $21,842 | -15.29% |
| 2015 | $19.77 | $25,784 | 0.00% | $25,784 | 0.00% |
| 2014 | $19.77 | $25,784 | 0.00% | $25,784 | 0.00% |
| 2013 | $19.77 | $25,784 | $25,784 |
2023 Trinity County Appraisal District Tax Value
| Market Land Value: | $3,400 |
| Market Improvement Value: | $33,176 |
| Total Market Value: | $36,576 |
2023 Tax Rates
| TRINITY COUNTY: | 0.5390 % |
| TRINITY HOSP DIST: | 0.1206 % |
| WESTWOODSHORES MUD: | 0.6400 % |
| TRINITY ISD: | 0.9135 % |
| Total Tax Rate: | 2.2131 % |
Estimated Mortgage/Tax
minimize| Estimated Monthly Principal & Interest (Based on the calculation below) | $ 263 |
| Estimated Monthly Property Tax (Based on Tax Assessment 2023) | $ 67 |
| Home Owners Insurance | Get a Quote |
Subdivision Facts
minimizeFacts (Based on Active listings)
Schools
minimizeSchool information is computer generated and may not be accurate or current. Buyer must independently verify and confirm enrollment. Please contact the school district to determine the schools to which this property is zoned.
ASSIGNED SCHOOLS
|
View Nearby Schools ↓
Property Map
minimize23 Egret Trinity TX 75862 was recently sold. It is a 0.25 Acre(s) Lot, 1,304 SQFT, 2 Beds, 2 Full Bath(s) in Westwood Shores Sec 5.
View all homes on Egret








items