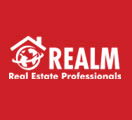General Description
minimizeIf you are looking for quite little get away from the city or your own secluded place to call home this is the perfect place to look. This log cabin has all of the comforts you could ask for with all of the space and acreage. It has been well maintained with recent staining and a new tile flooring within the past few years. The large shop outside has power so that you can do all of your projects without any trouble. There is a 100 ft water well that guarantees to not run dry and if you wish to attach to the city water system that is located at the front of the property. That can be tied in at a later date and time.
Rooms/Lot Dimensions
Interior Features
Exterior Features
Additional Information
Financial Information
Selling Agent and Brokerage
minimizeEstimated Mortgage/Tax
minimize| Estimated Monthly Principal & Interest (Based on the calculation below) | $ 649 |
| Home Owners Insurance | Get a Quote |
Subdivision Facts
minimizeFacts (Based on Active listings)
Schools
minimizeSchool information is computer generated and may not be accurate or current. Buyer must independently verify and confirm enrollment. Please contact the school district to determine the schools to which this property is zoned.
ASSIGNED SCHOOLS
View Nearby Schools ↓
Property Map
minimize1057 Ben Blair Trinity TX 75862 was recently sold. It is a 5.00 Acre(s) Lot, 2,344 SQFT, 4 Beds, 3 Full Bath(s) in Riverside.
View all homes on Ben Blair








items